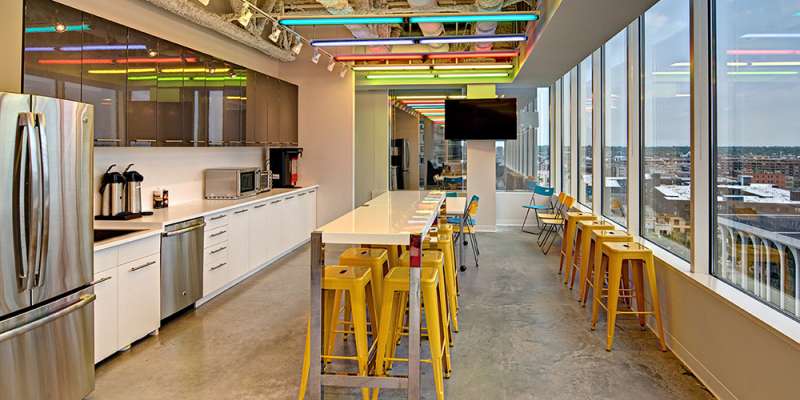
Marquette Plaza is a Class A office tower located in the Central Business District (CBD) of Minneapolis, Minnesota. The building is an architectural landmark comprised of 15 floors totaling 522,656 square feet. The building’s facade has a unique arch design with an aluminum and glass curtain wall featuring granite cladding. Marquette Plaza was built in 1972, and fully renovated in 2002.
The property is located on 2.5 acres of land that includes an expansive 1.5 acre park, the largest green space in the Minneapolis CBD submarket. Marquette Plaza also has a 232-stall underground parking garage and direct connection to the Skyway, an enclosed sidewalk covering 9.5 miles in downtown Minneapolis.
Marquette Plaza was 70% occupied at acquisition, providing the opportunity to lease up nearly 155,000 square feet of office space.

